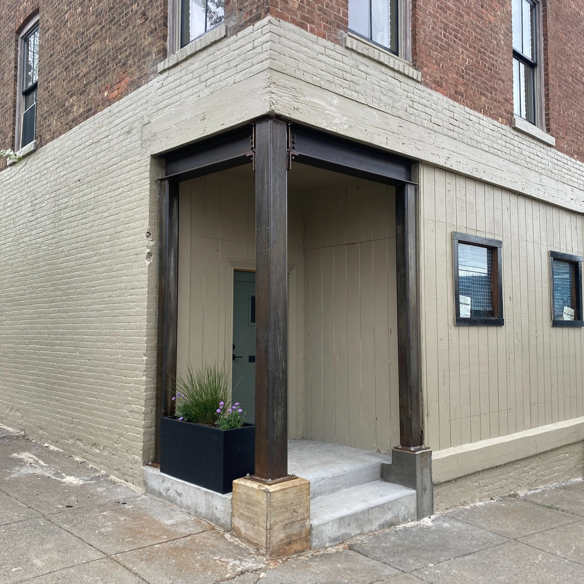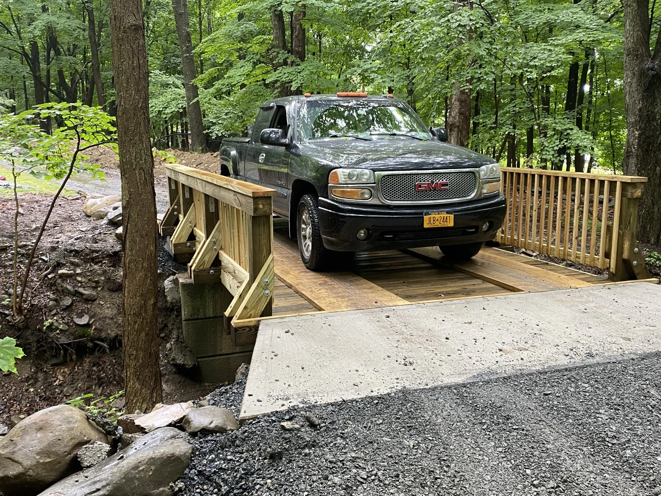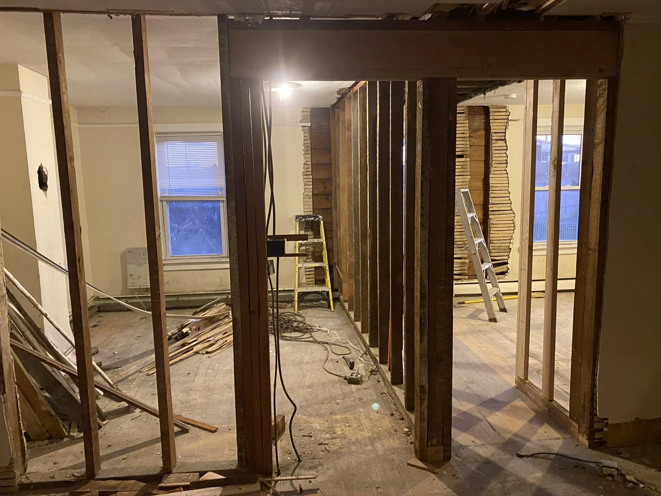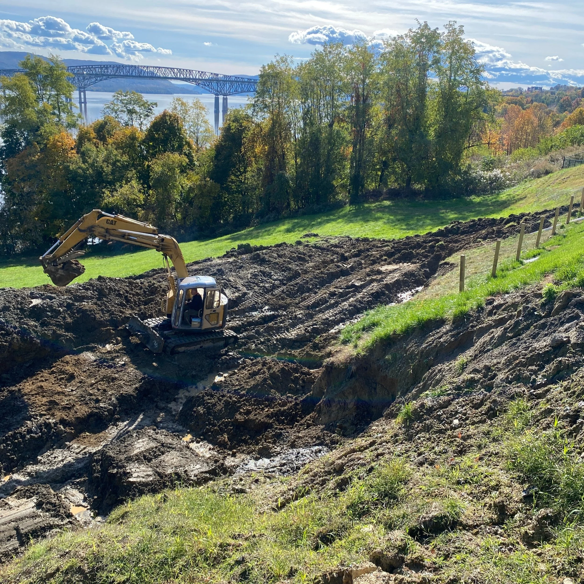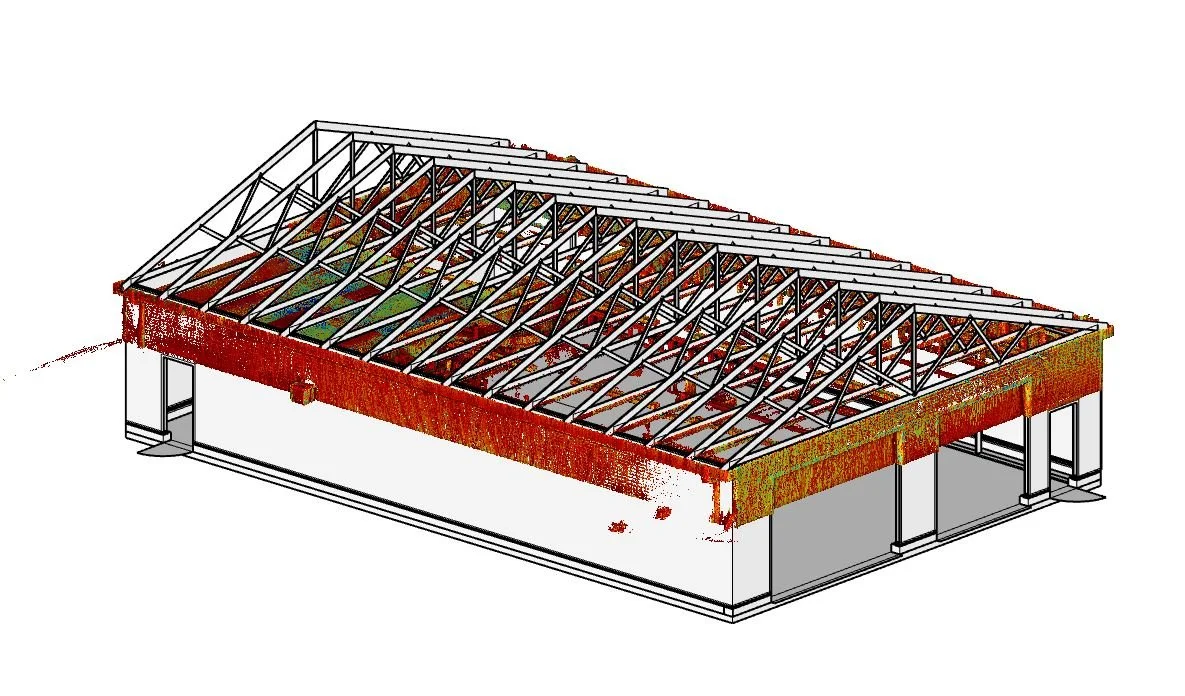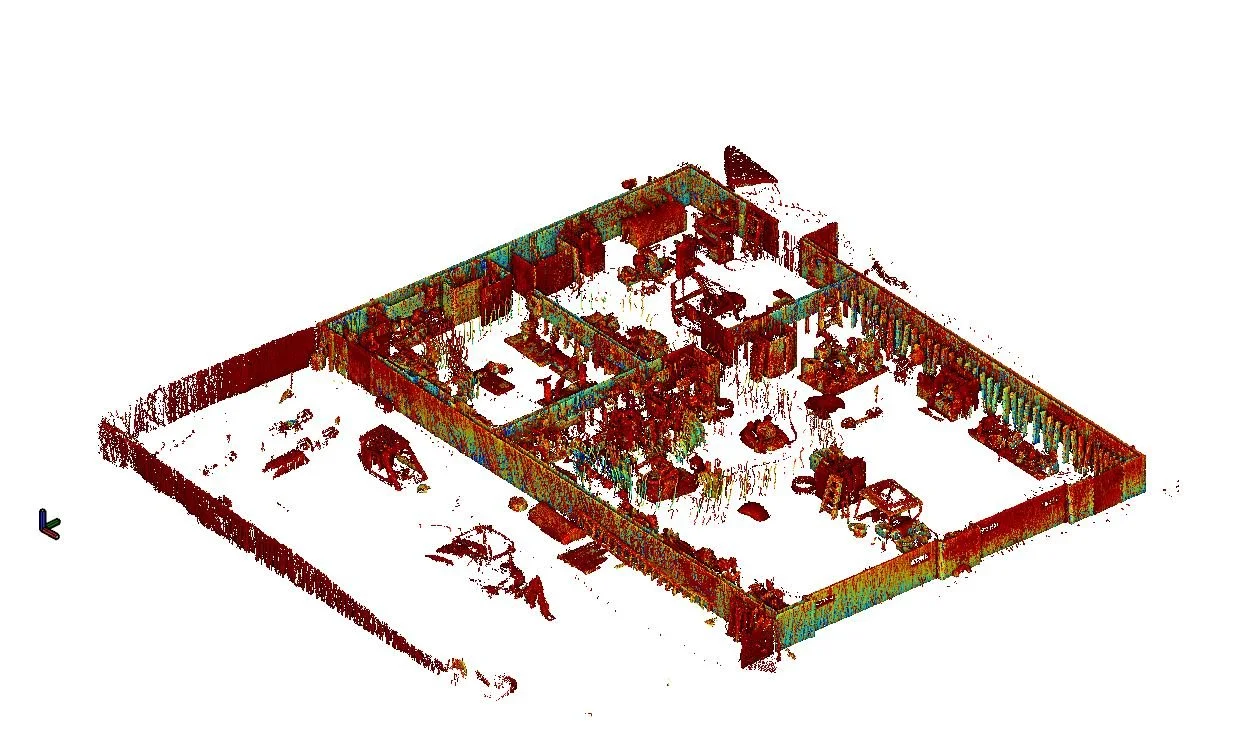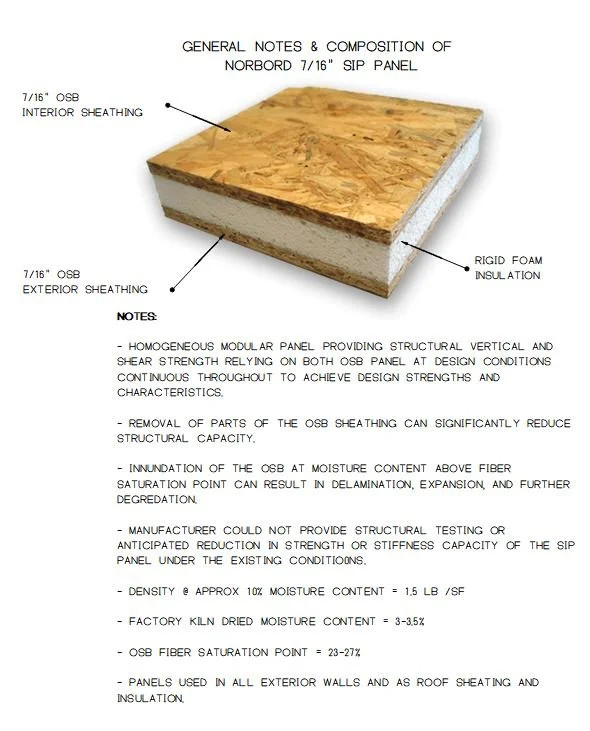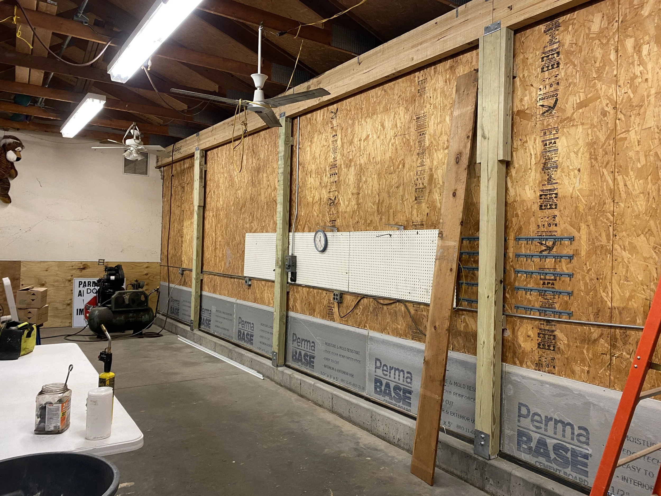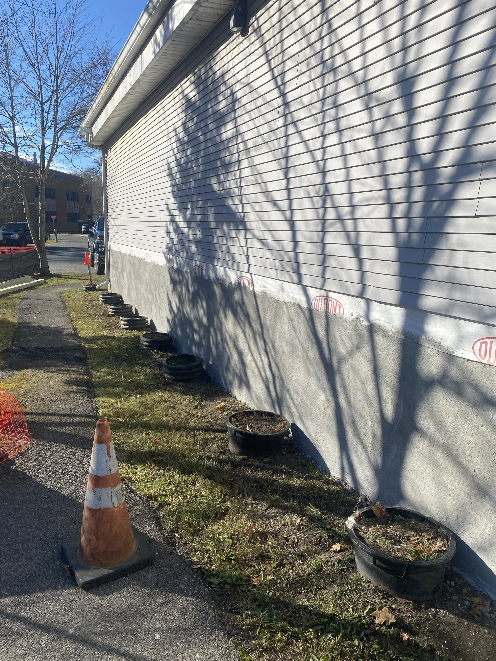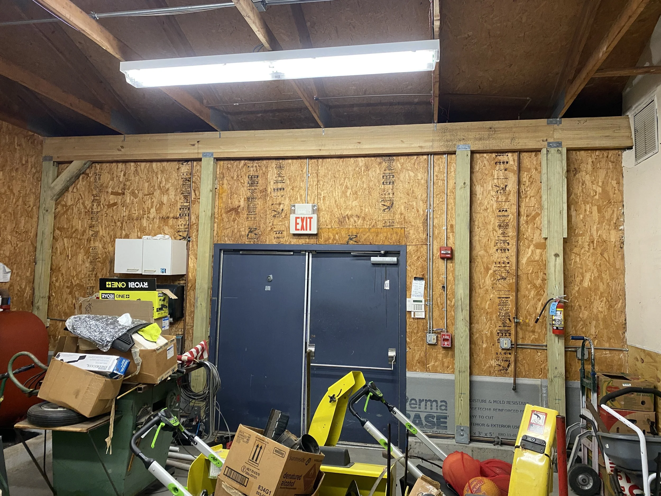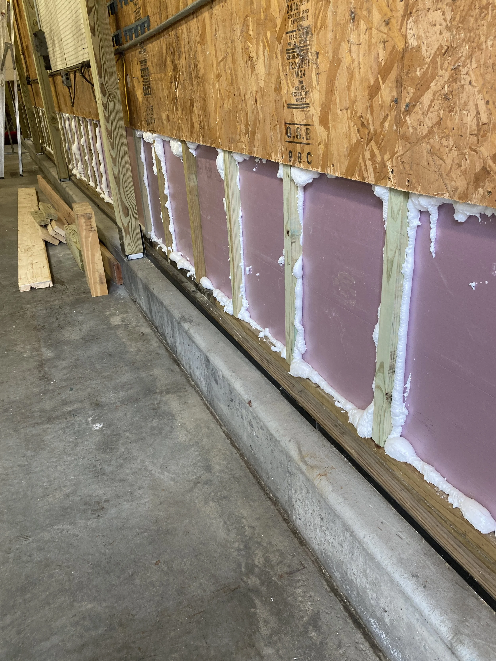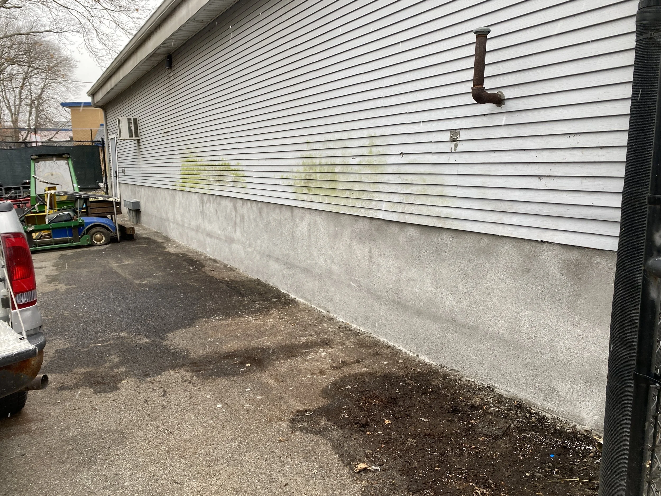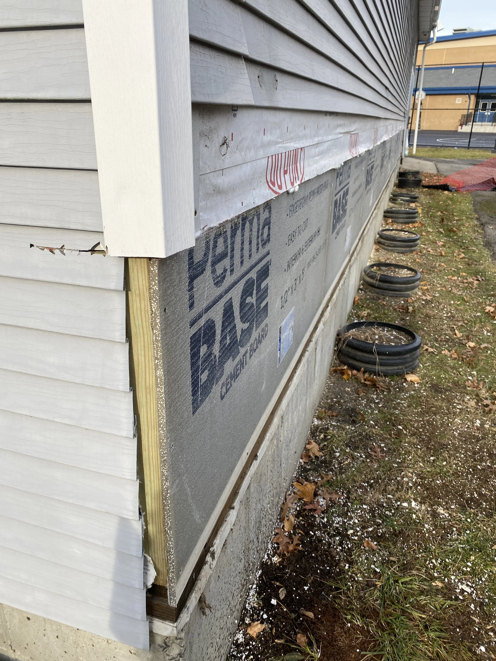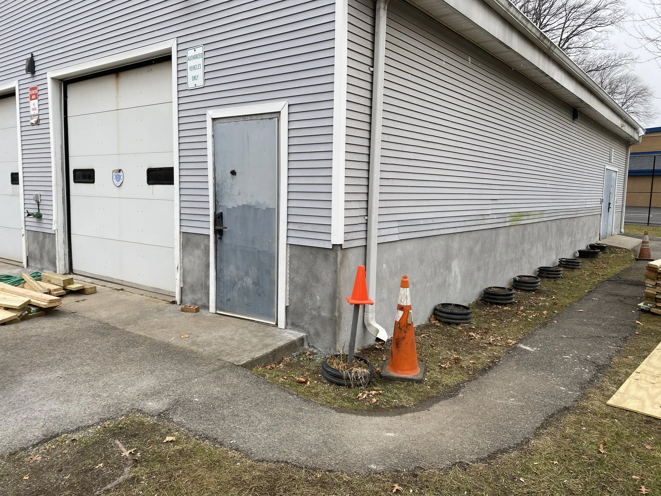RECENTLY COMPLETED PROJECTS
RESIDENTIAL SEPTIC SYSTEM DESIGN & INSTALL
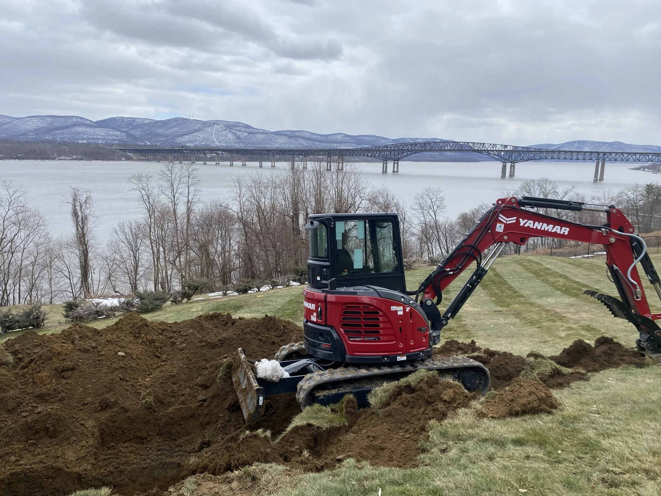

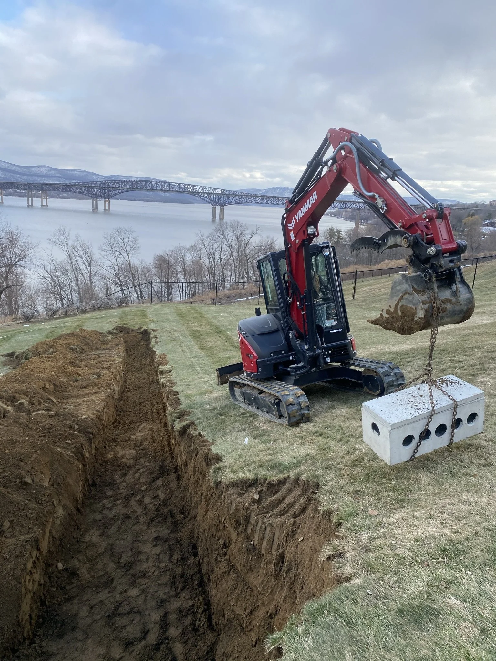
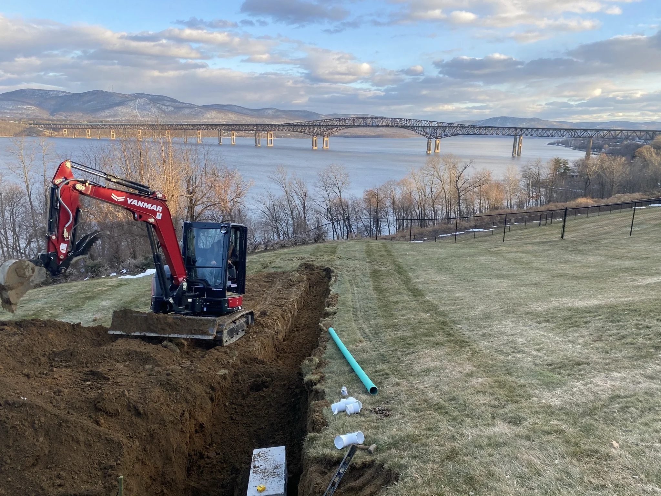
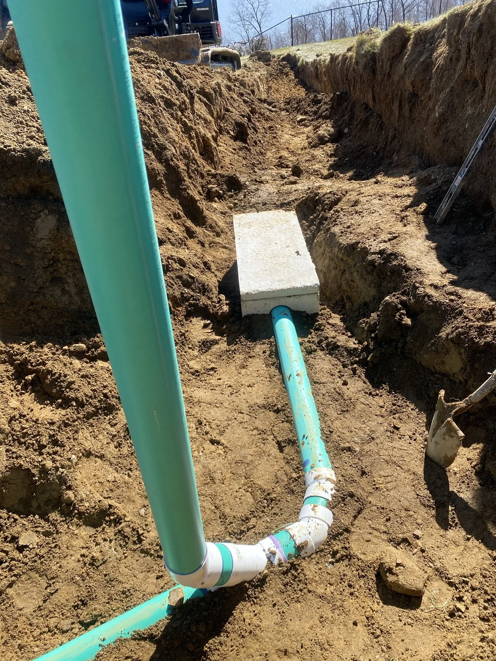
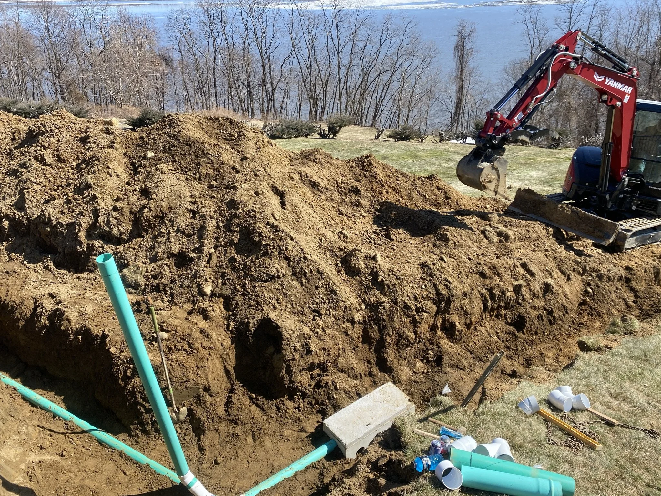
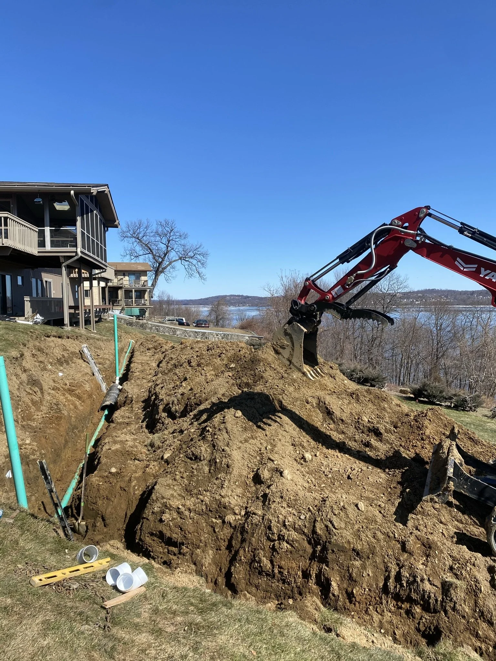
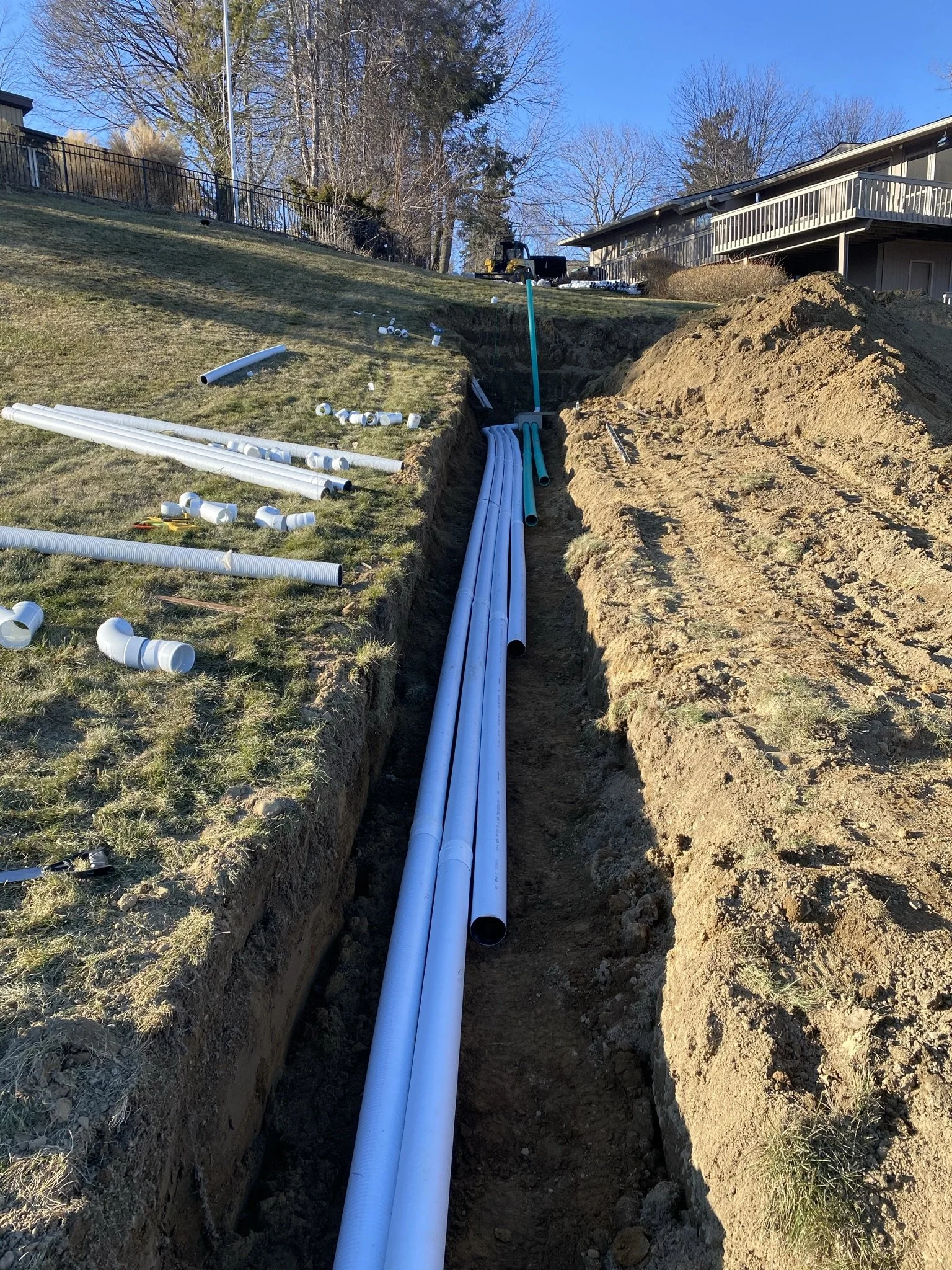

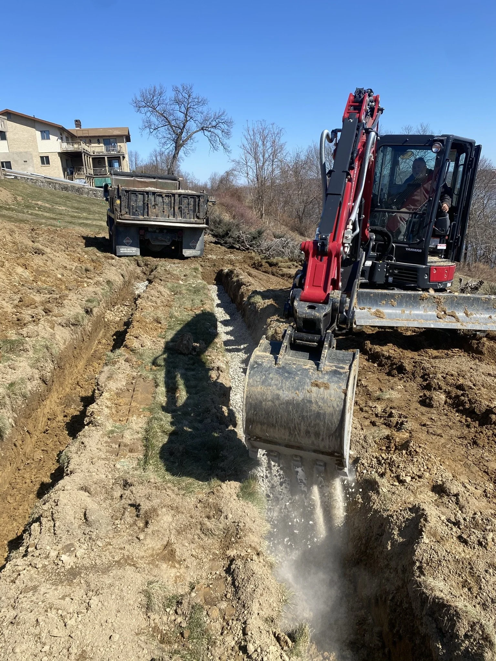

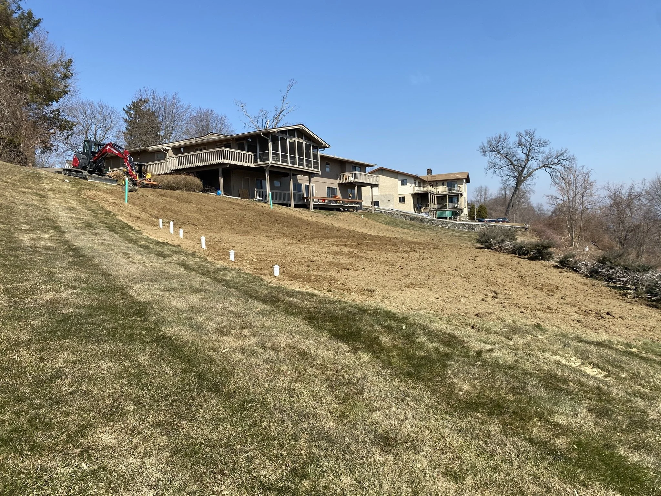
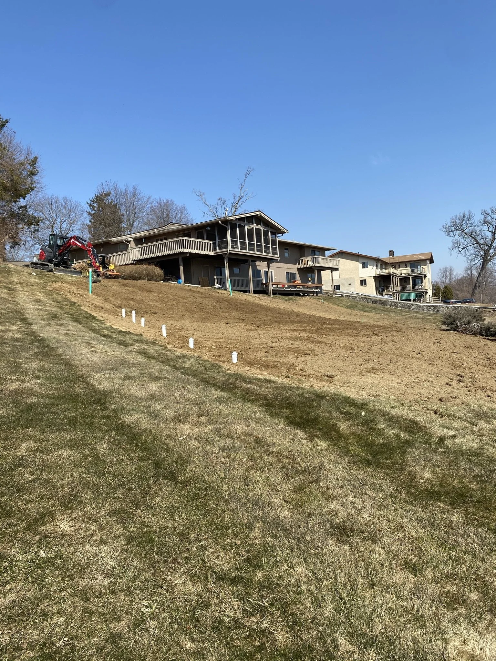
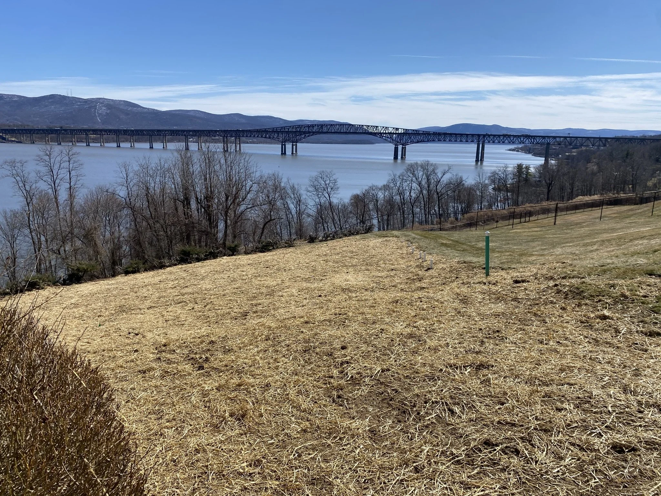
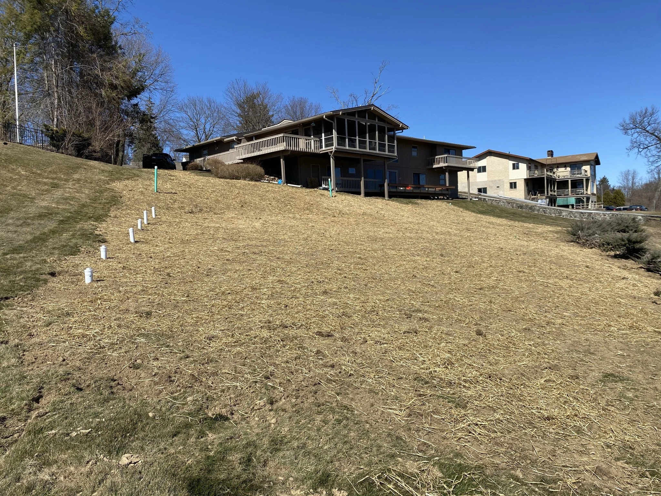

Residental Septic - Newburgh, NY
This design-build project involved the assessment, soil testing, design, permitting, and construction of a replacement residential septic leach field.
BESPOKE STRUCTURAL STEEL DESIGN
STRUCTURAL STEEL DESIGN - NEWBURGH, NY
This project entailed the replacement and re-supporting of an existing faulty column and front entrance structural system. The existing structural system was not fully supporting the corner of a building after it endured a vehicular impact. Interior and exterior structural evaluation yielded the following design, which was installed to provide increased structural integrity to this historic building.




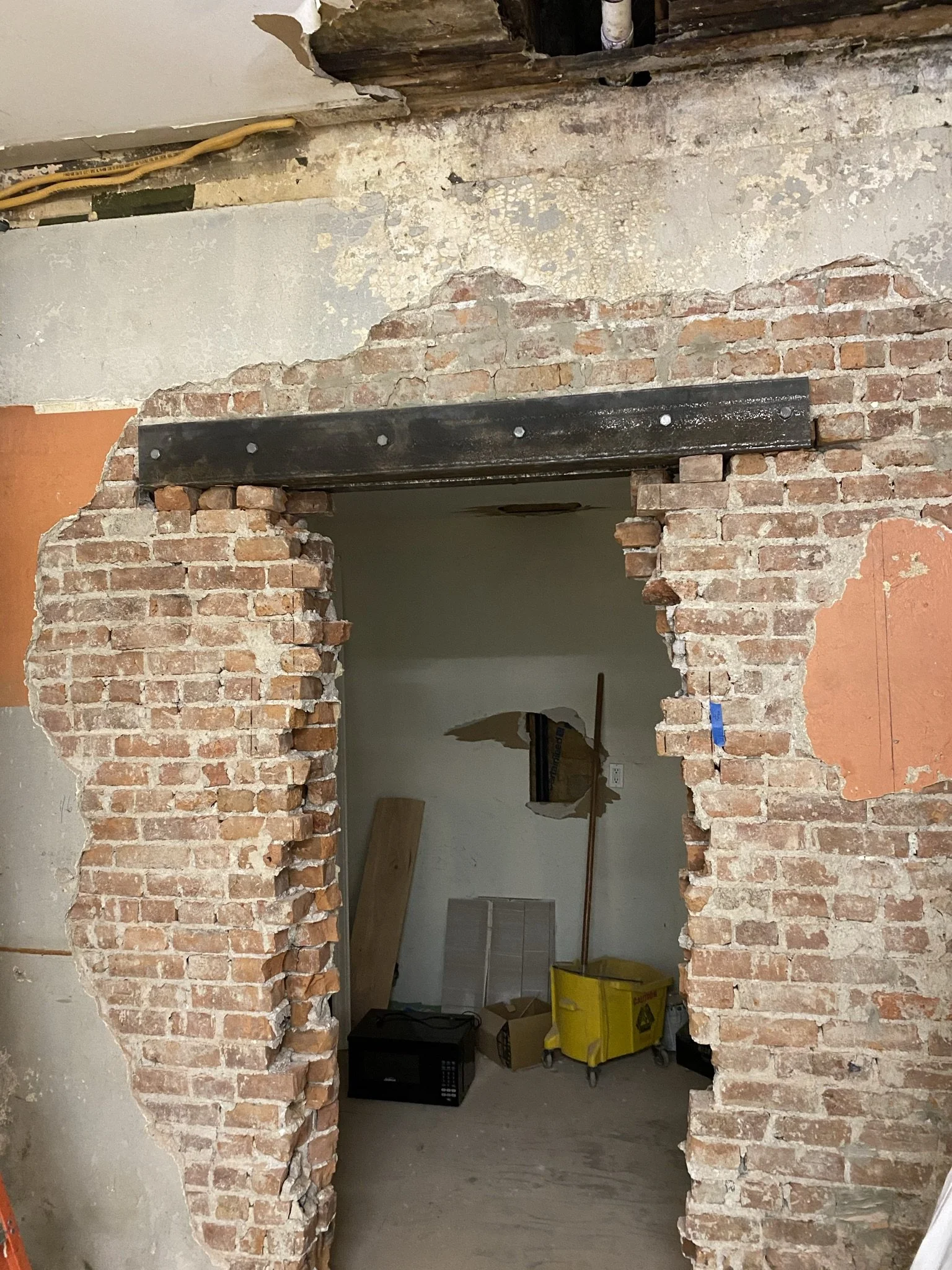
SINGLE FAMILY RESIDENTIAL RESTORATION
Single Family Residental - Hamptonburg, NY
This troubled project was a long time in the making, and from the before-and-after photos, it is clear that a lot of high-quality work was put into this project. Prior to starting this project, the building was completely inaccessible from any road. Our team executed the design, permitting, and construction of a stormwater system and a 200 ft driveway through the county department of public works, providing sole access to the site. Our team also designed and permitted the full gut renovation of the building, ameliorating a long and untidy list of violations. This allowed the current property owner to get the house back on the market in a newly updated and beautiful condition.
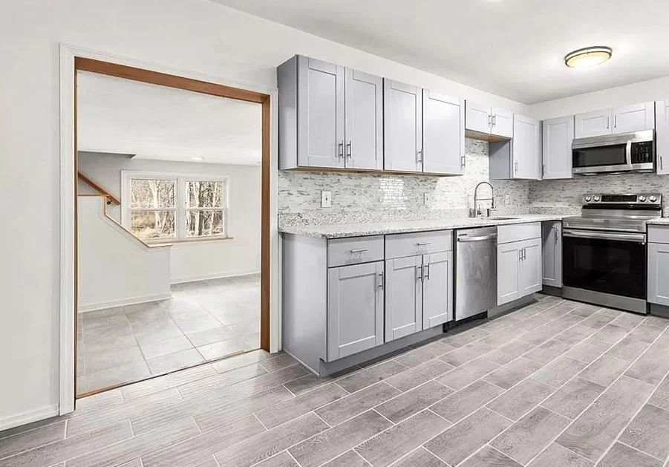


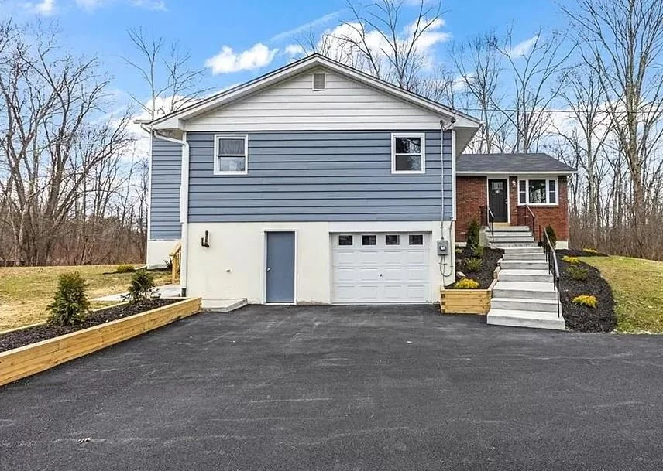
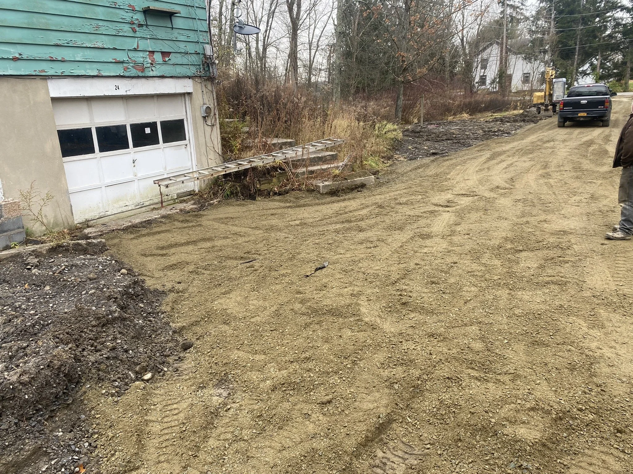
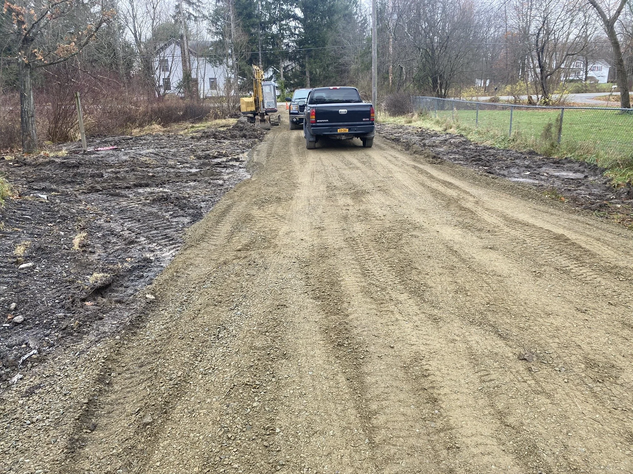

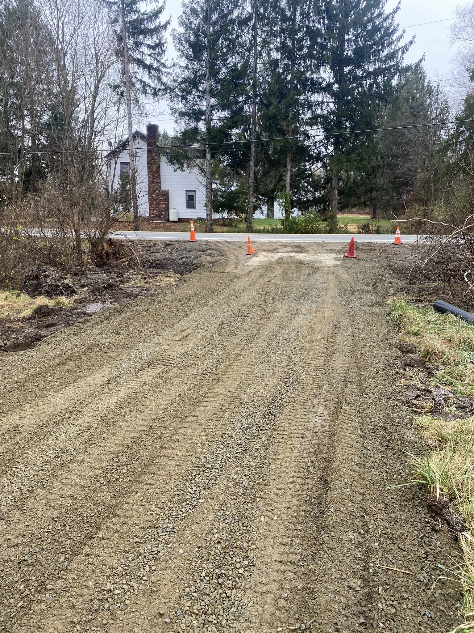
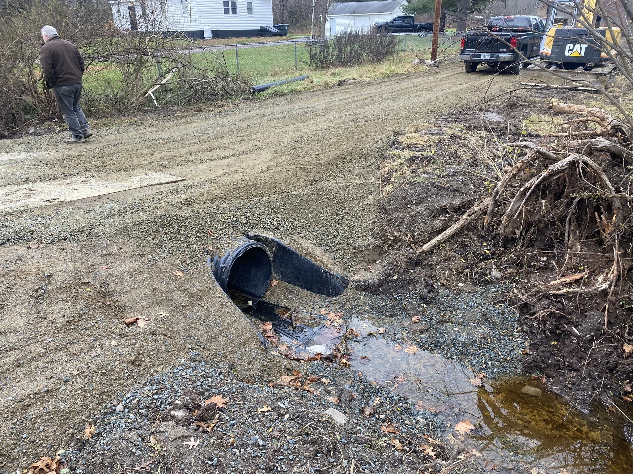

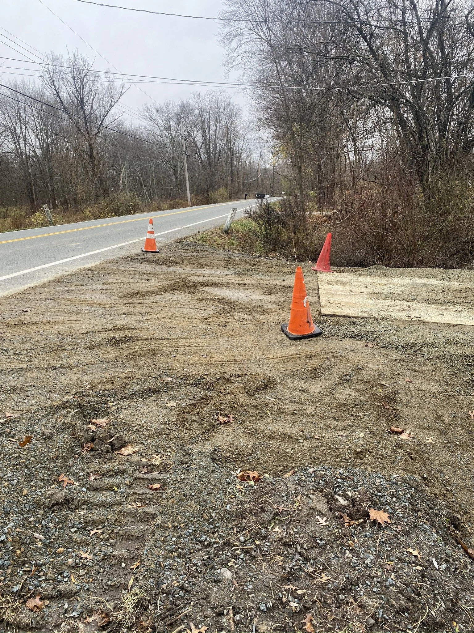


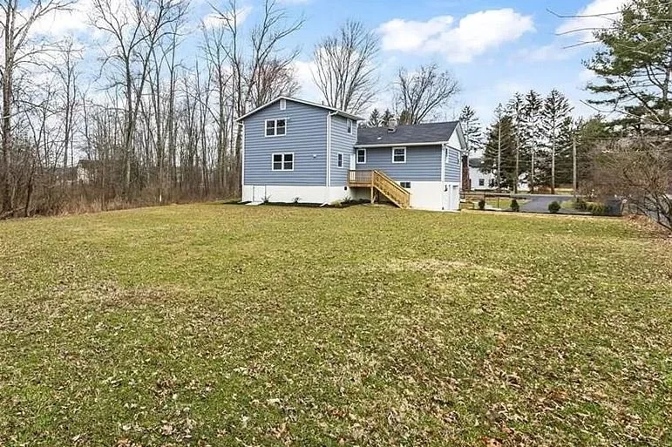
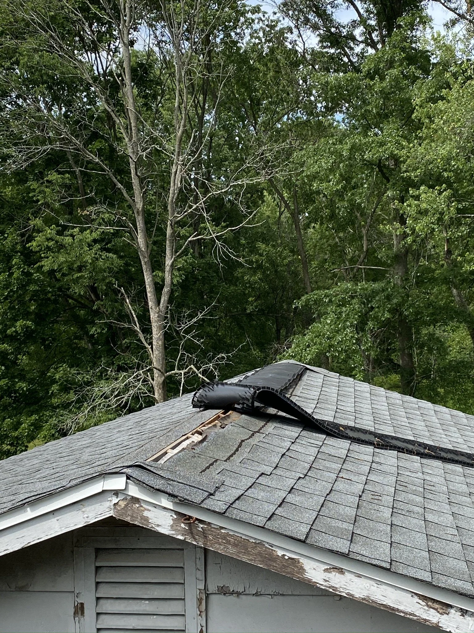
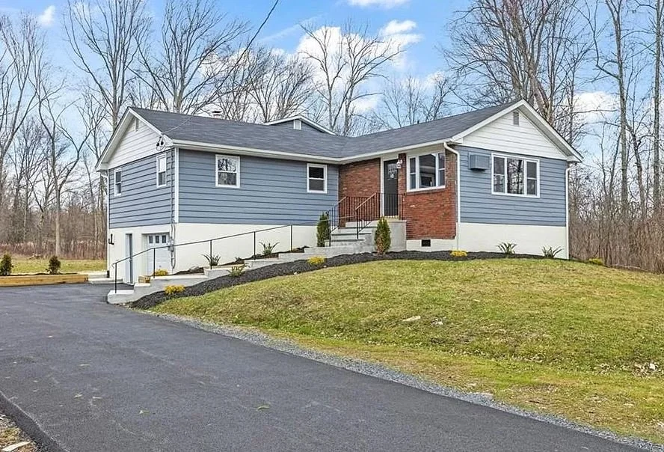
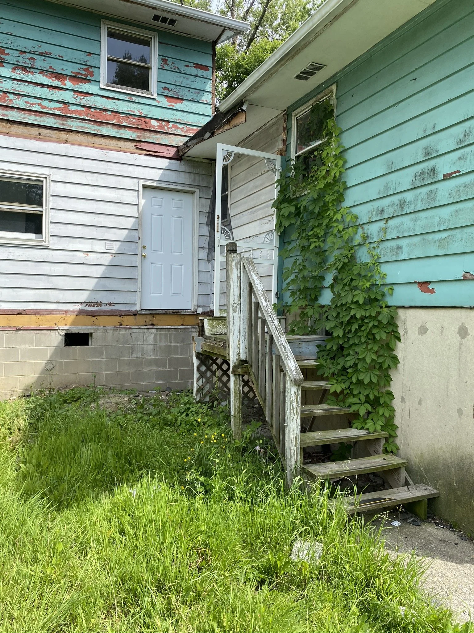
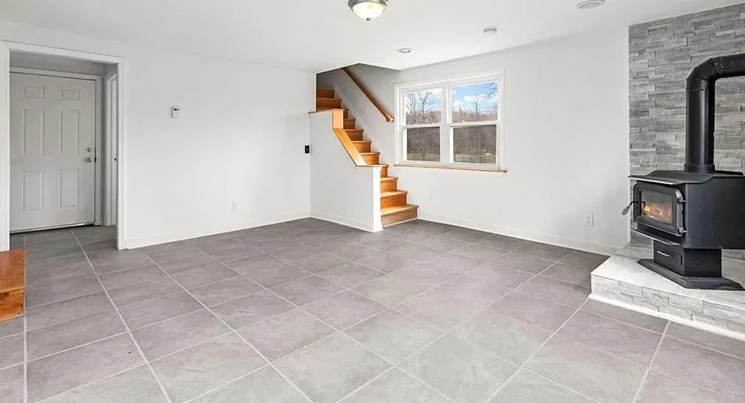
RESIDENTIAL BRIDGE CROSSING
Residental Bridge - Cornwall, NY
This project comprised design-build of a small 25 ft residential access bridge. Our firm evaluated the existing bridge and determined that it was close to failure. We designed, permitted, and constructed the steel & timber bridge shown in the photos, which included the removal and demolition of the existing structure.

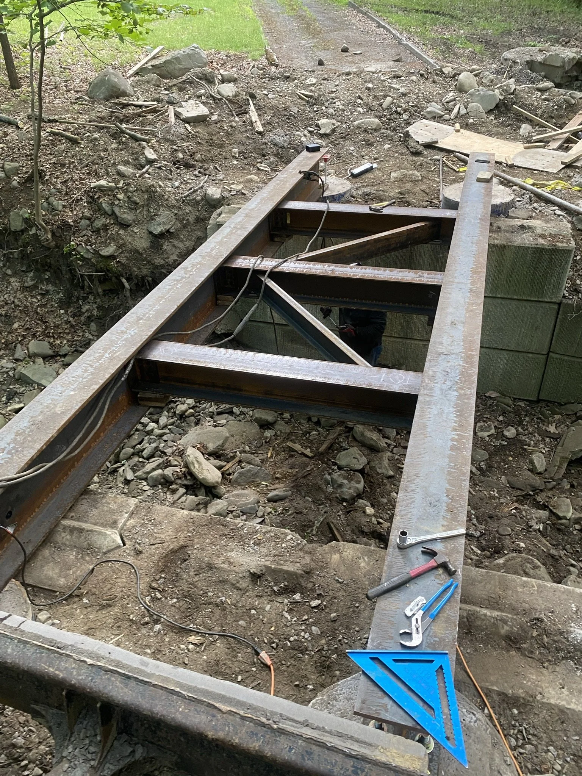
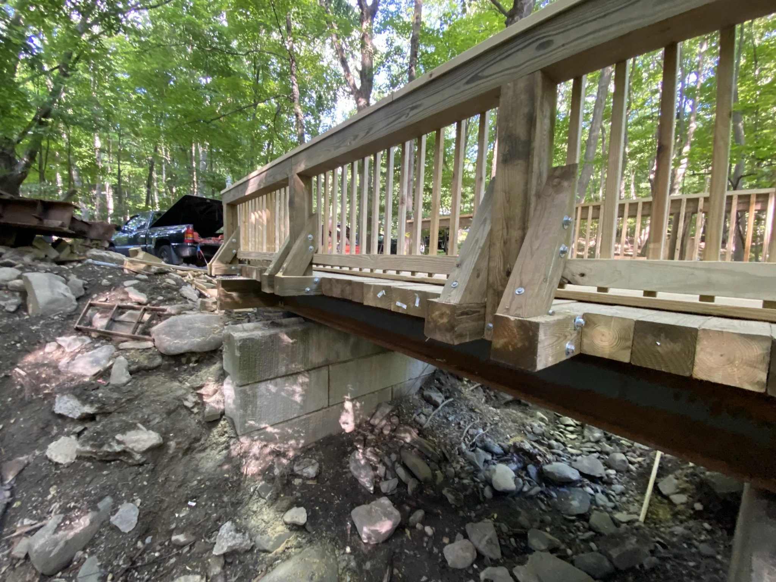
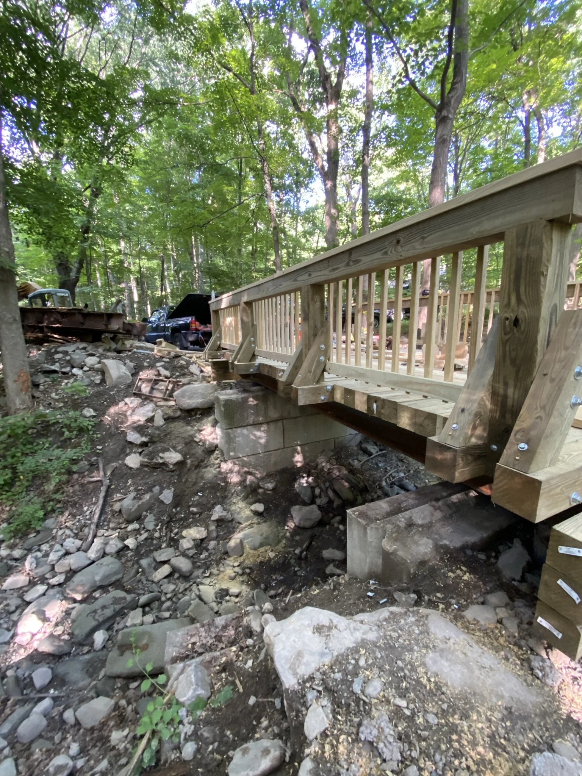
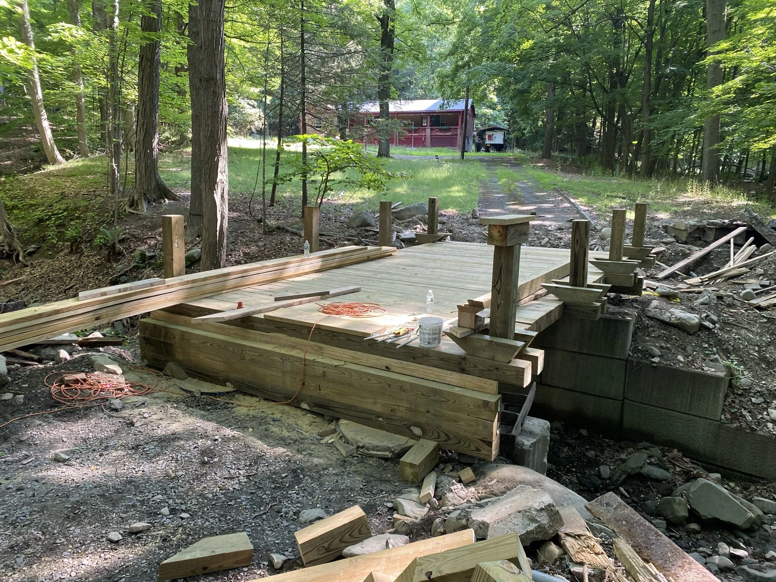

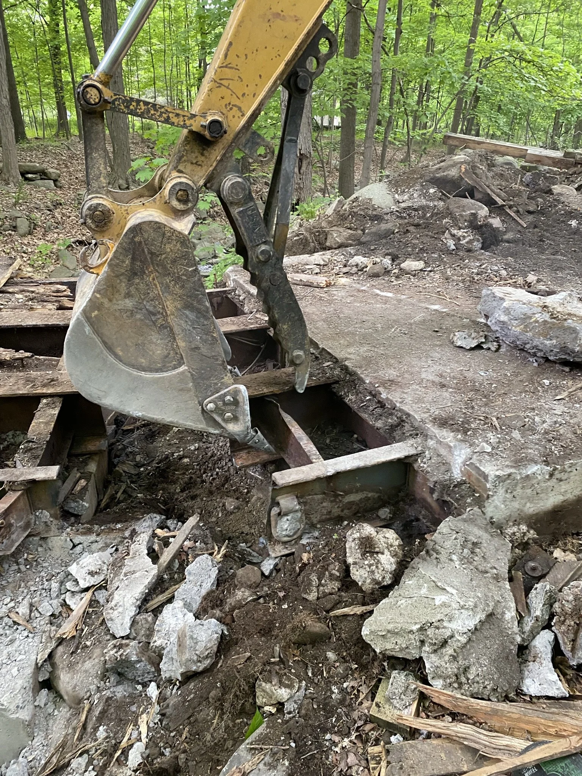
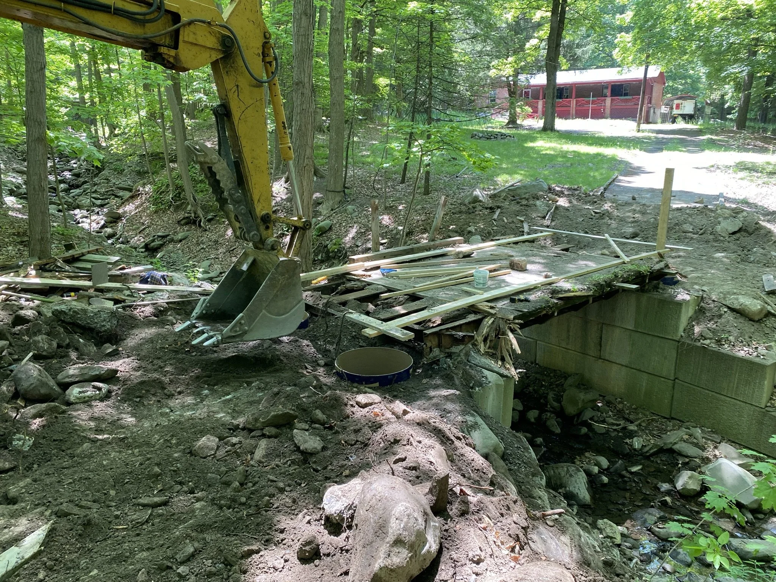

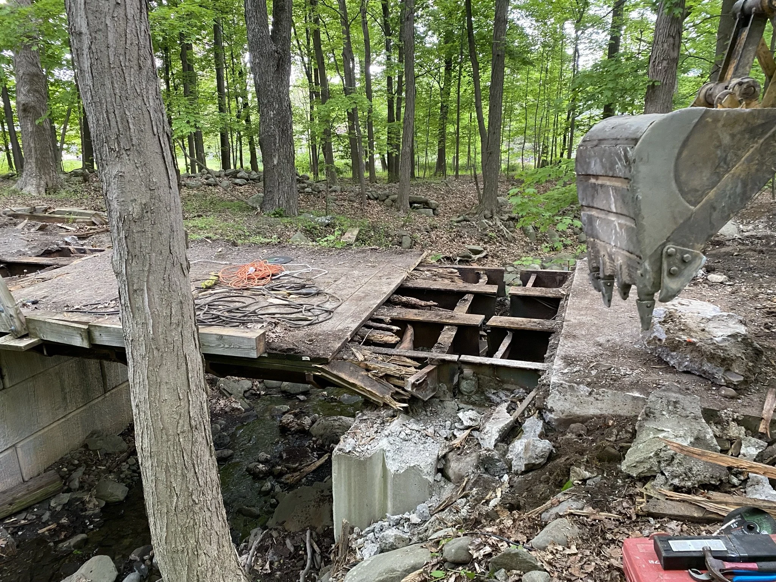
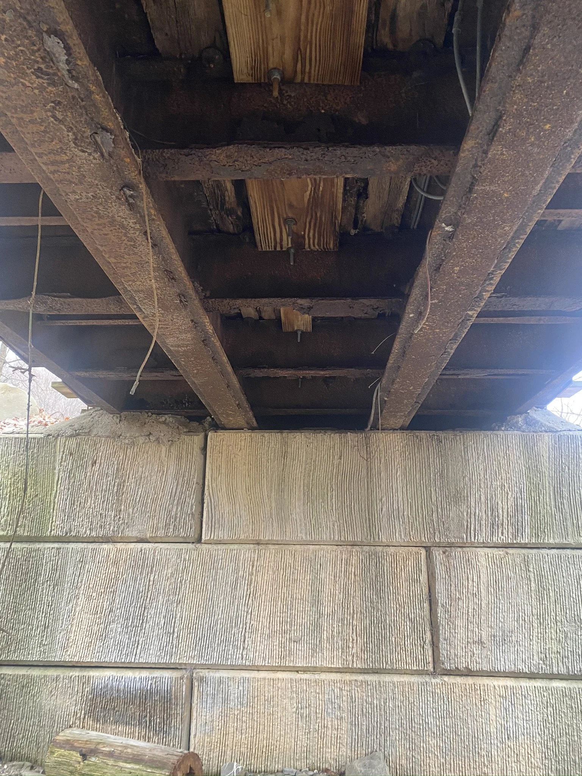
MULTI FAMILY RESIDENTIAL REHABILITATION



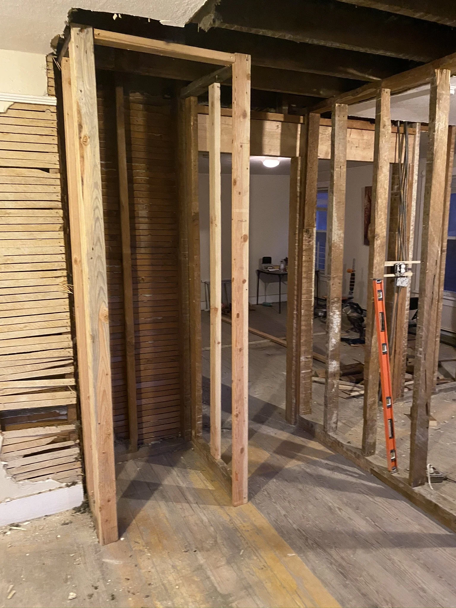
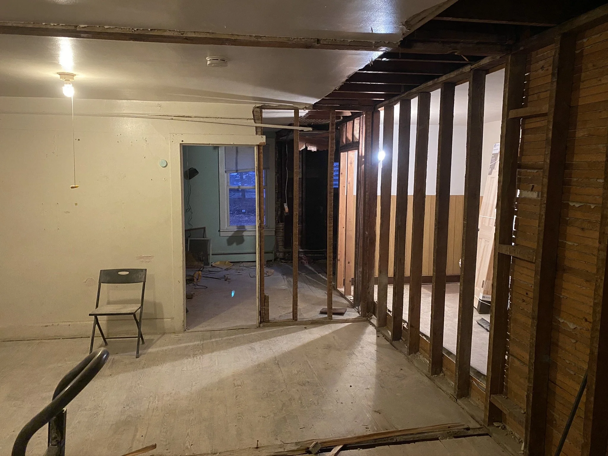
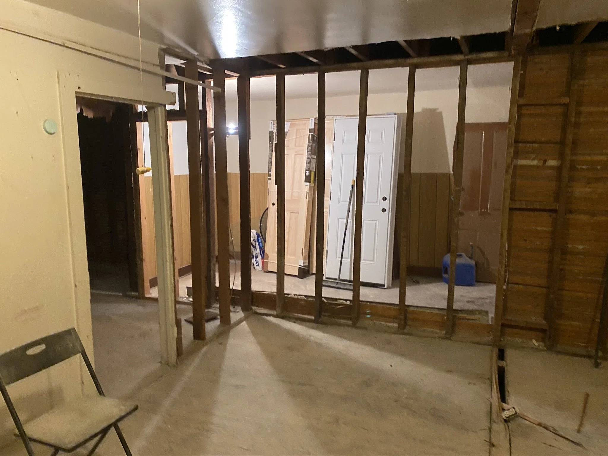
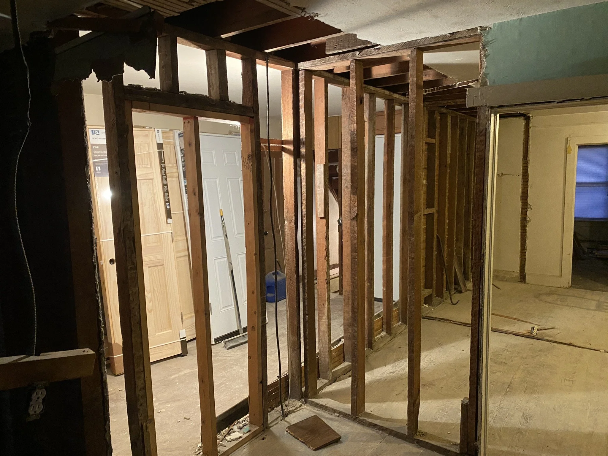
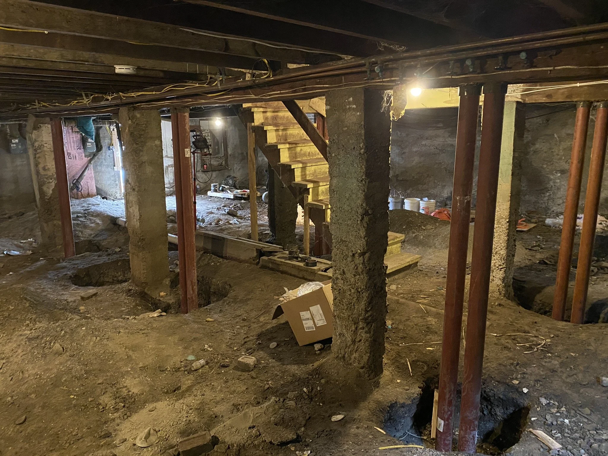
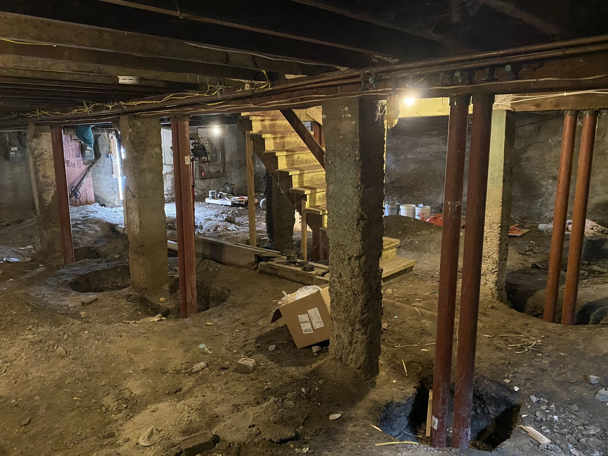
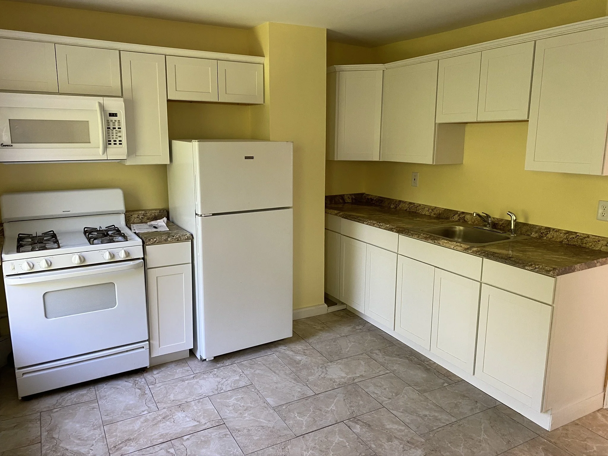
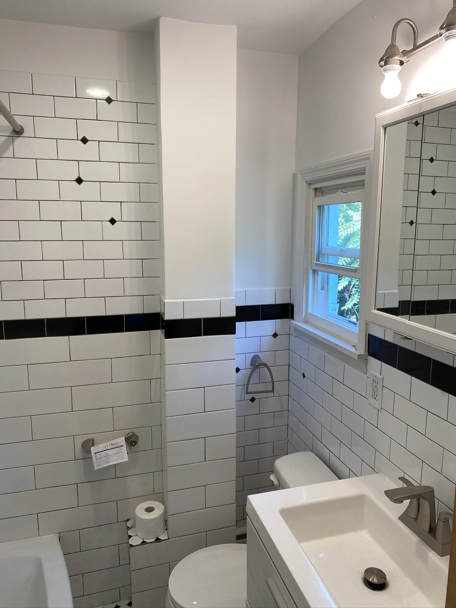

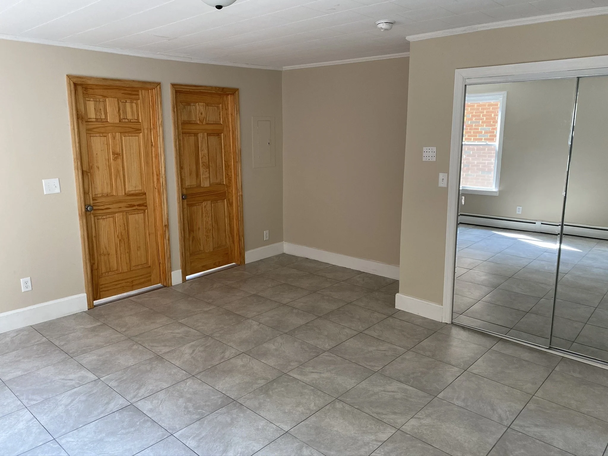
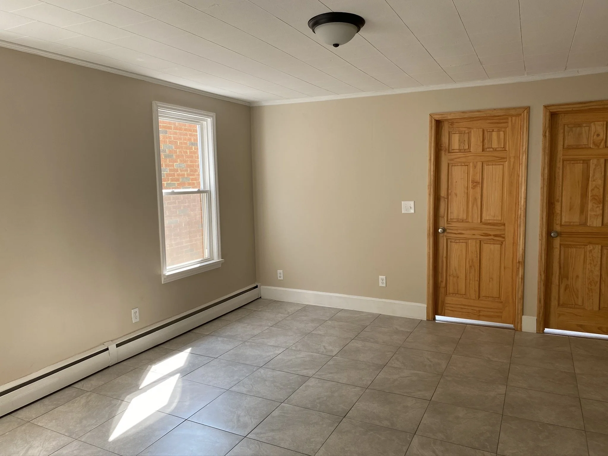
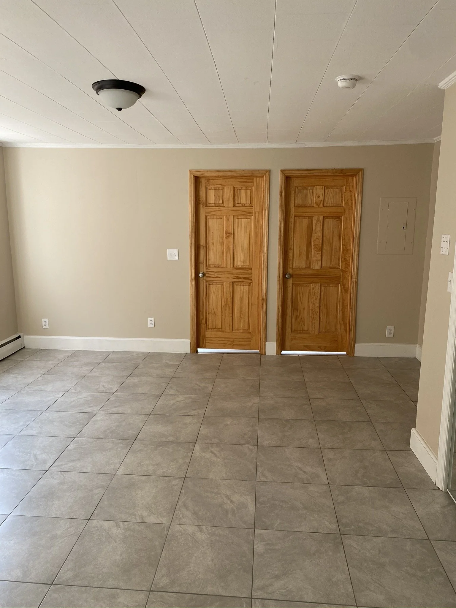
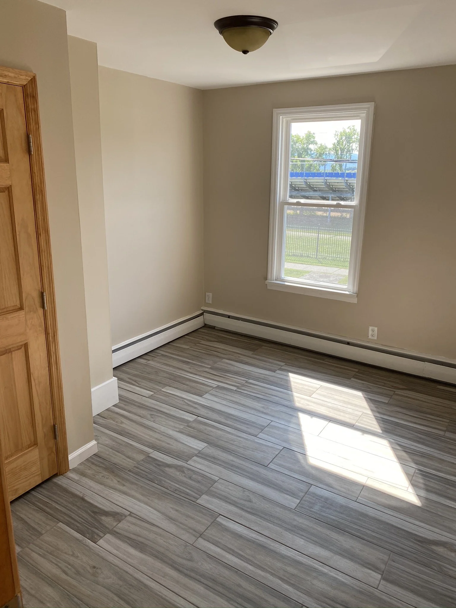
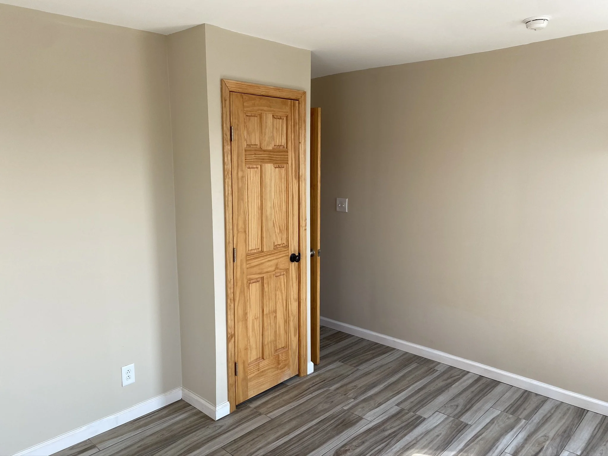
Multifamily Residental Rehab - Newburgh, NY
This was a complete multifamily residential rehabilitation. This 4-unit historic building in Newburgh, NY had a troubled past and has since been transitioned to 4 luxury apartments. This Design-Build project included initial assessments, architectural design, structural engineering, permitting, demolition, and a full suite of construction services to bring this building back to life.
SLOPE STABILITY
SLOPE STABILIZATION - NEWBURGH, NY
After a catastrophic landslide occurred in the vicinity of a recently installed high-end pool, our team designed and installed a complex drainage and geosynthetic reinforced slope stabilization feature. Certain aspects of this construction project were extremely inaccessible and involved complex engineering, planning, and risk assessments. In all, roughly 1700 cubic yards of dirt and fill was placed and 350 ft of drainage with 150 cubic yards of gravel was installed to stabilize this site and to prevent any damage to the pool.
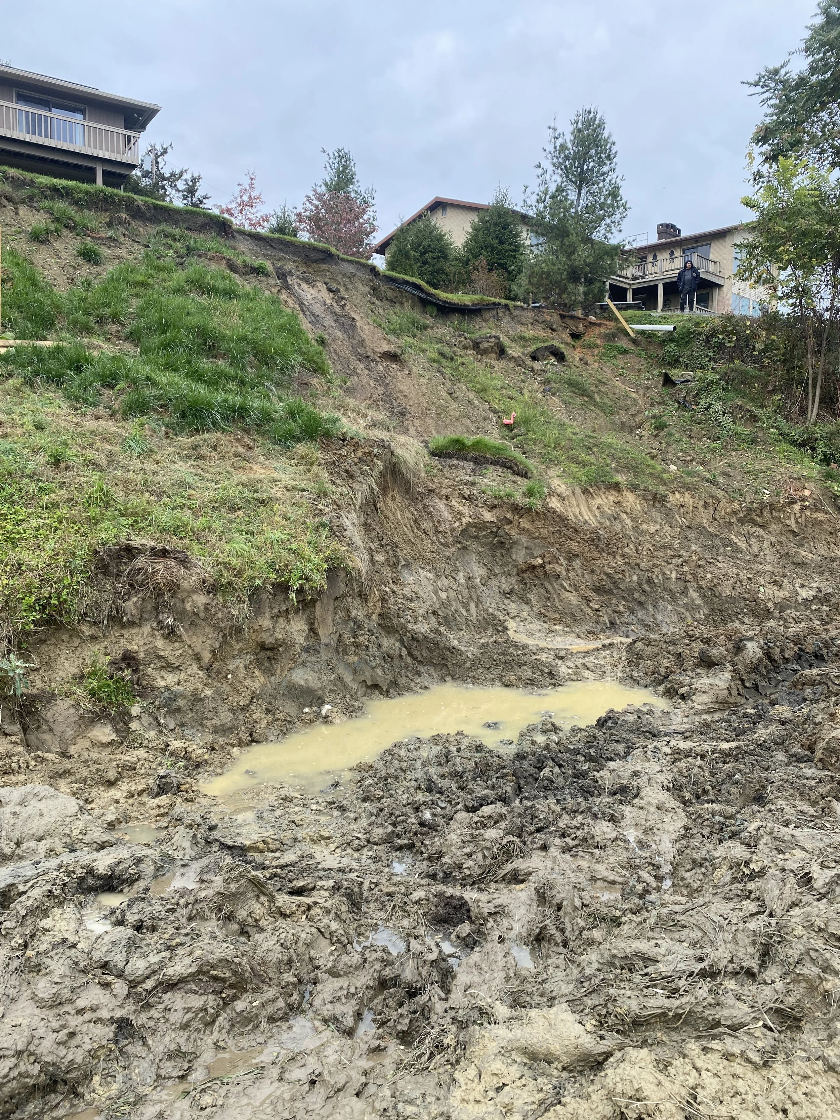


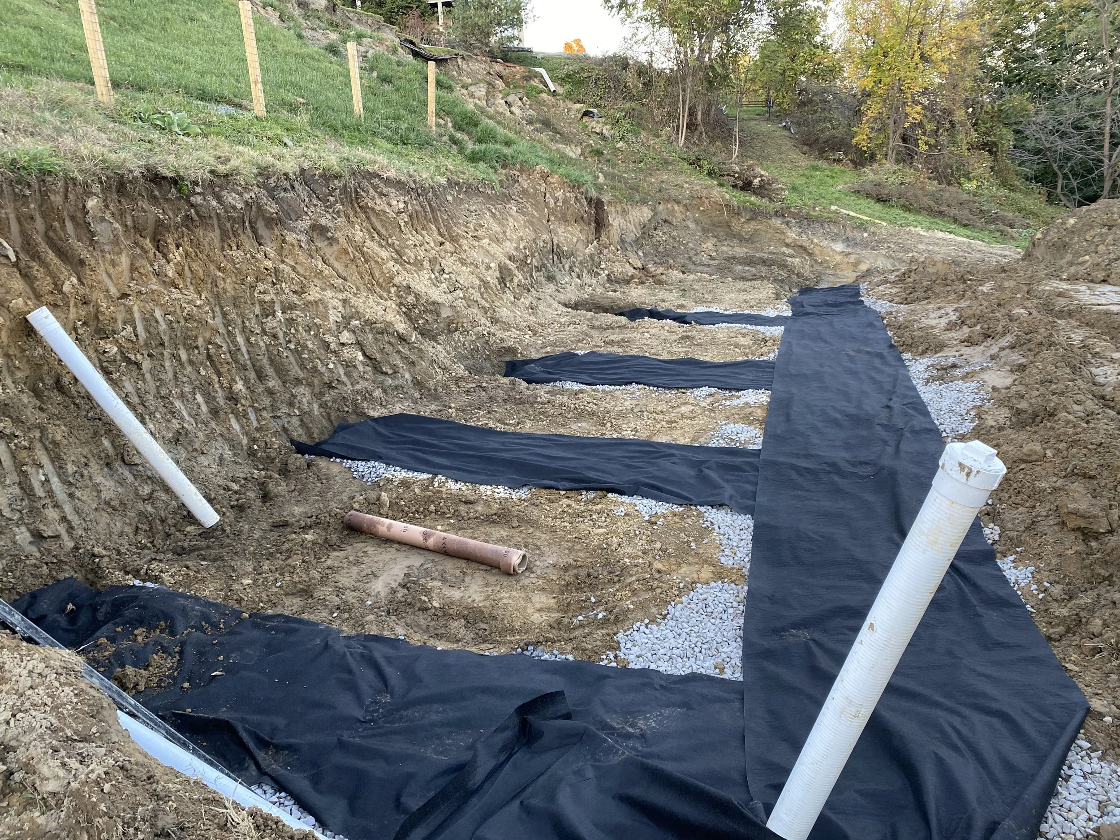



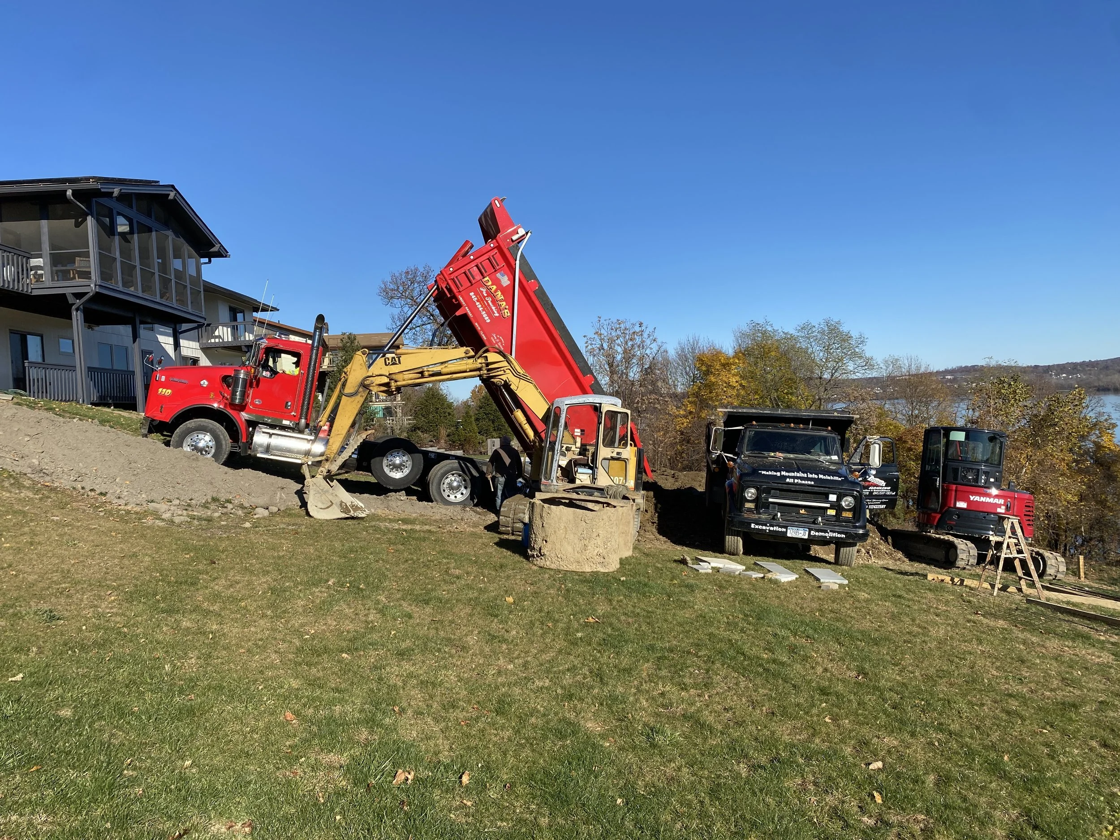
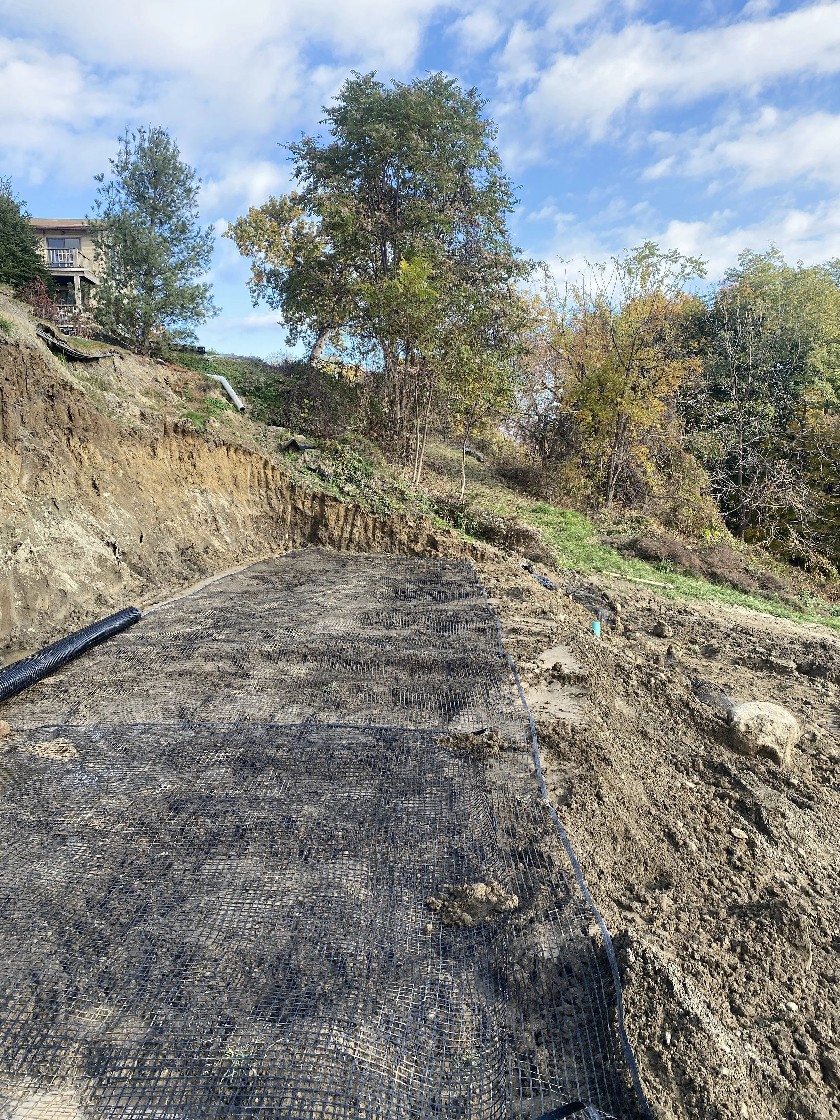

STRUCTURAL FLOOR REMEDIATION
Emergency Structural Modification - Rye Neck, NY
After Hurricane Ida, a local high school maintenance building experienced significant flooding and environmental damage. In a remediation effort, a contractor incorrectly removed the bottom portion of a structurally insulated panel under a load bearing wall system. The building was at risk of collapse. Our team performed an emergency structural assessment of the system and provided design, construction administration, and engineering inspections throughout the execution of the project. With the use of a Leica BLK2GO, a 3D Lidar Point Cloud scanning hardware device, we were able to design a structural system to permanently re-support the building while maintaining the ability to perform the required environmental remediation.


